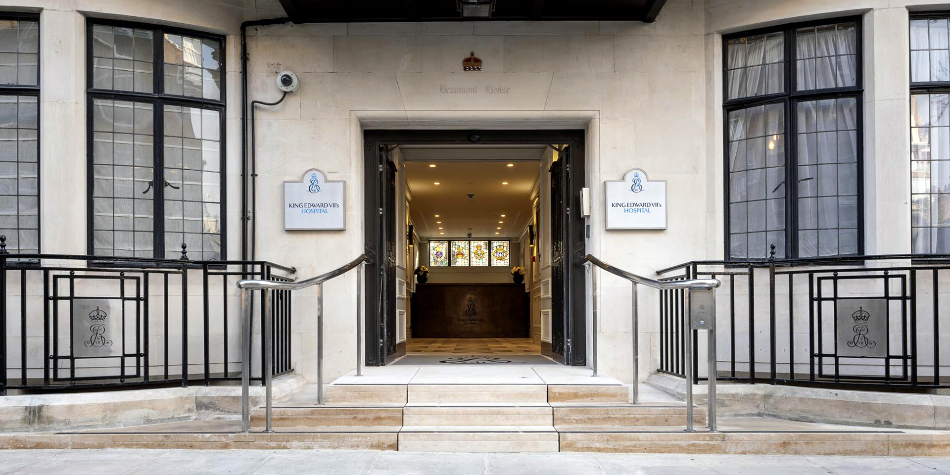
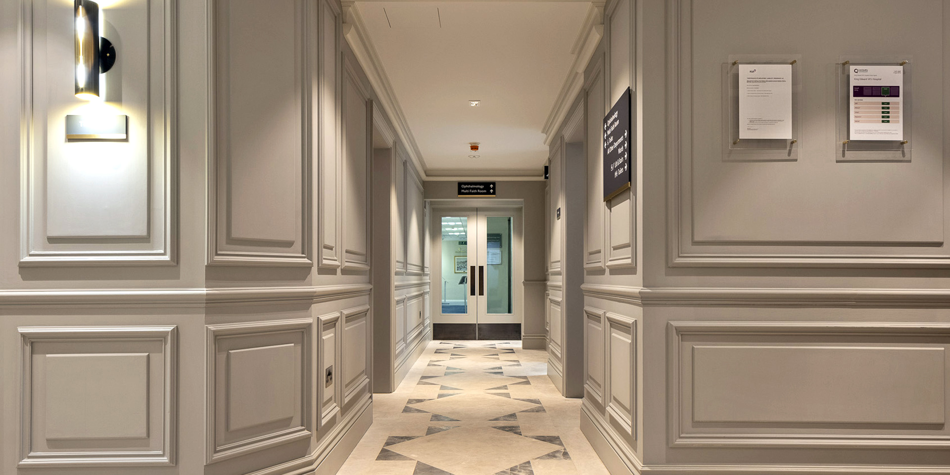
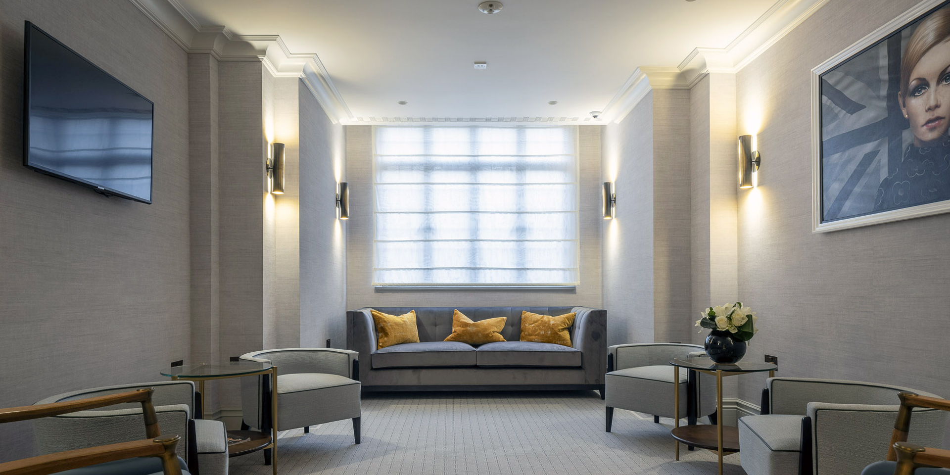
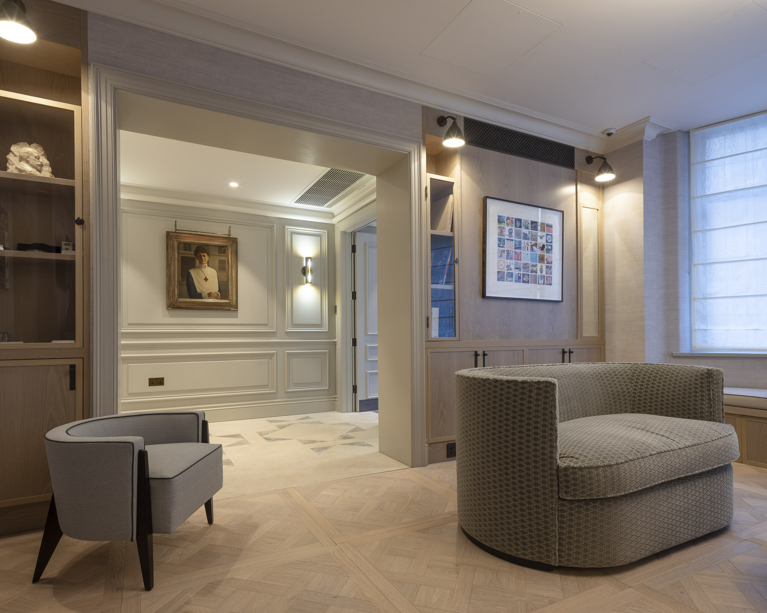
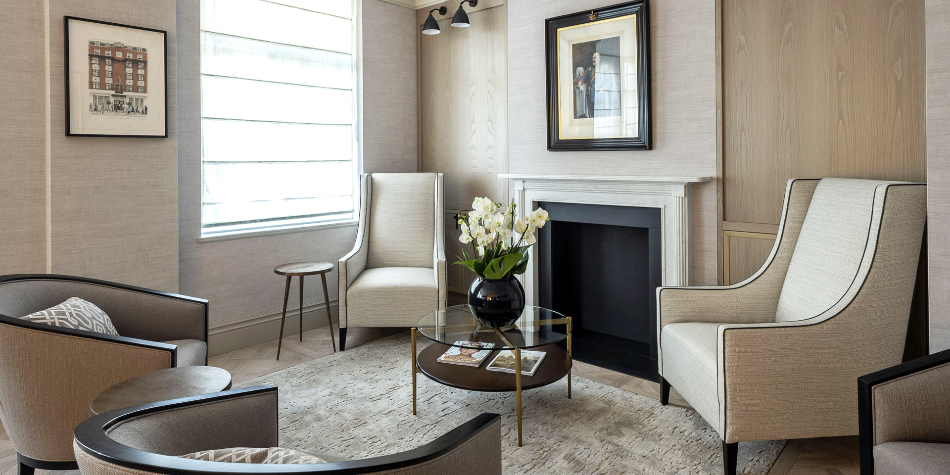
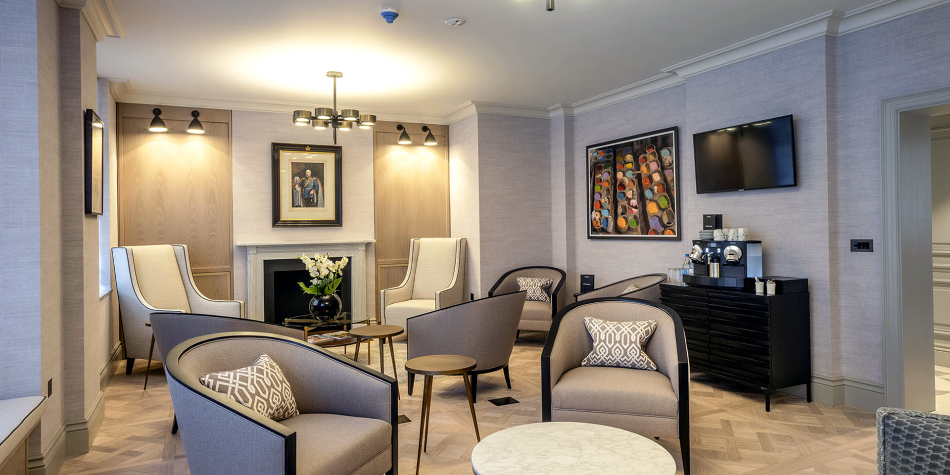
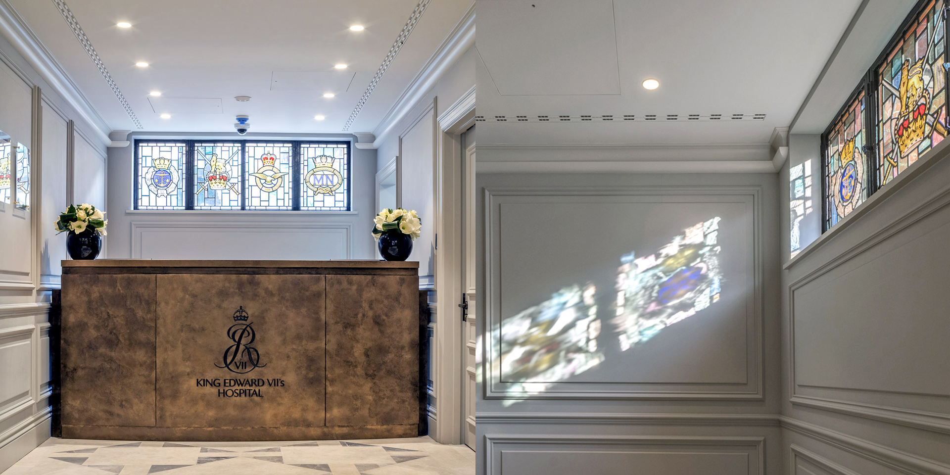
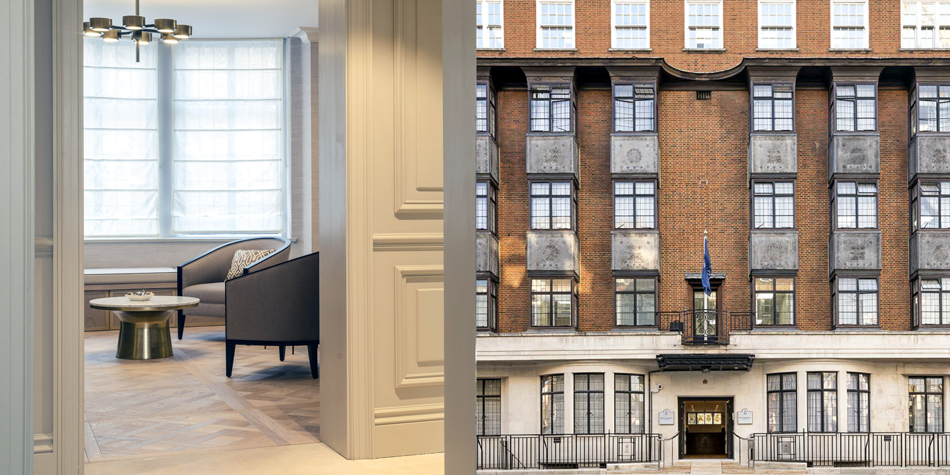
King Edward VII’s Hospital; Front of House
This small scheme at King Edward VII’s Hospital, involved a transformation of the Front of House accommodation in order to enhance the visitor experience and create a fresh, warm welcome to the main hospital building on Beaumont Street in central London.
The project involved works to improve the hospital’s front entrance, through the installation of a new, ornate front door, high-quality Portland stone entrance steps and the integration of a new stair lift that converts stair treads into a lifting platform.
Internally, the entrance foyer, corridors and Reception area have been refurbished with marble flooring, bespoke timber wall panelling, feature lighting and a new, elegant bronze reception desk.
The main Waiting Room (known as ‘The Library’) was opened out to the entrance corridor to enhance visitor flows and was refurbished with oak flooring, bespoke timber joinery, new seating and feature lighting, providing a contemporary yet comfortable waiting area for patients.
Re-planning of the internal layout allowed for the inclusion of a second Waiting Room, new administration spaces and an Accessible WC adjacent to the Waiting Rooms.The project was carried out in conjunction with London-based interior designers, Caballero and was completed in April 2019.
Client
King Edward VII Hospital
Contract Type
Traditional (JCT Intermediate)
Start on site
October 2018
Completion date
April 2019
