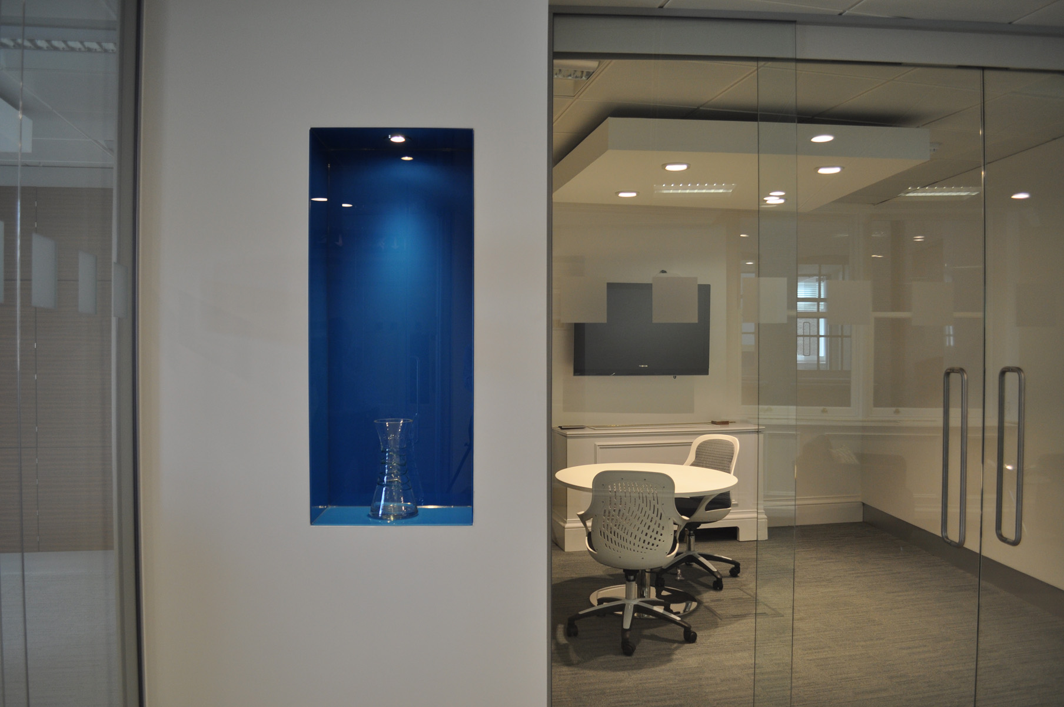
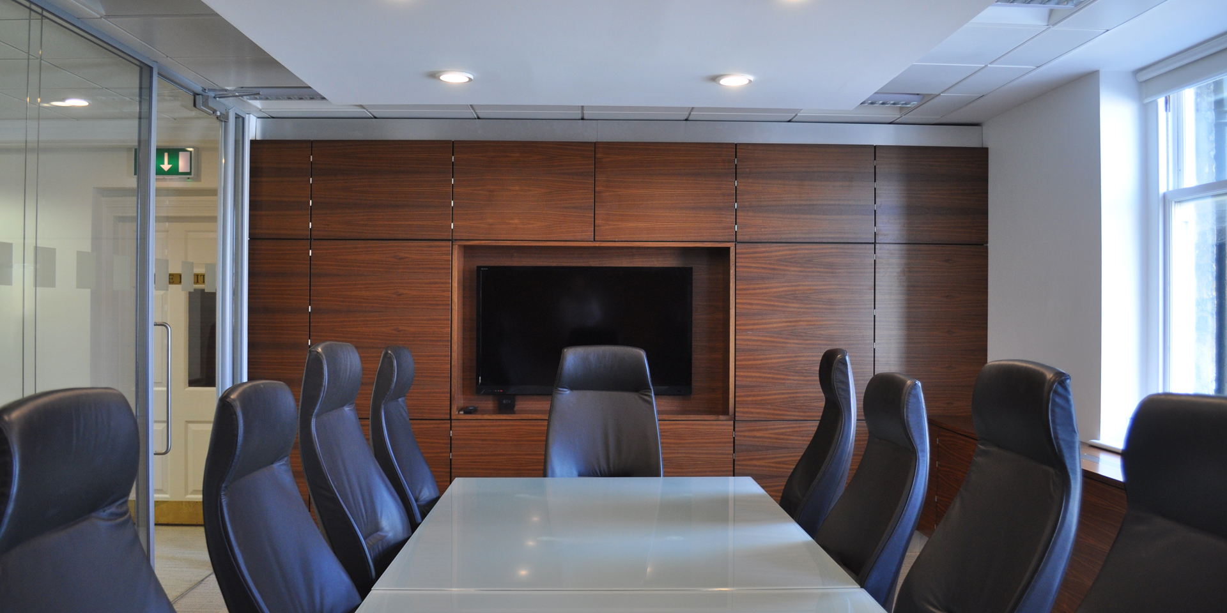
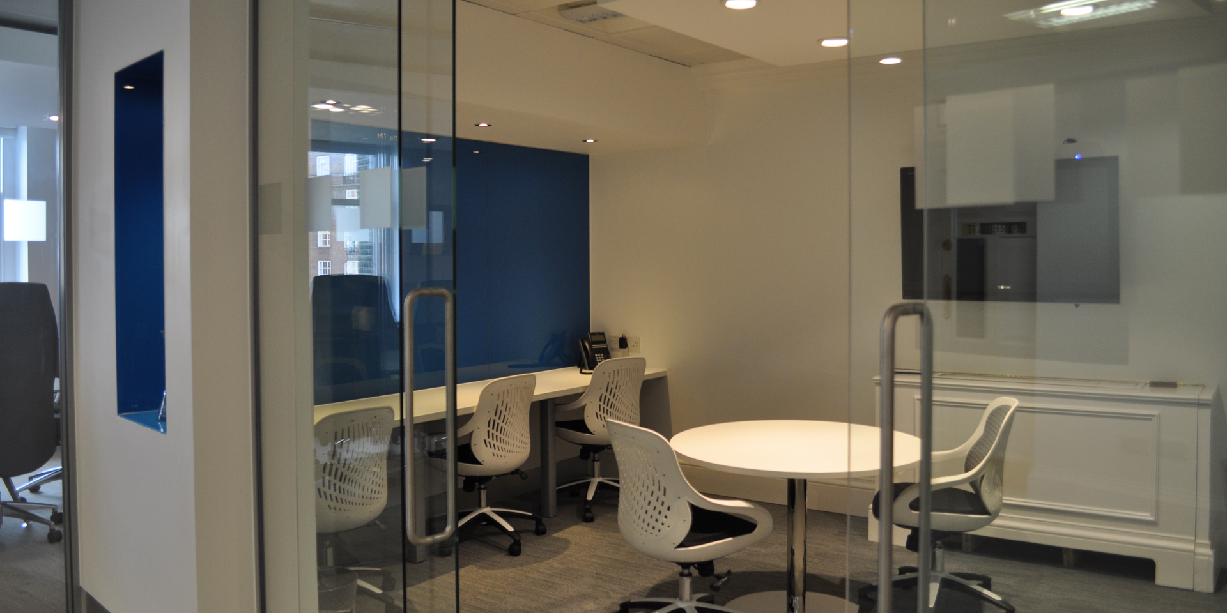
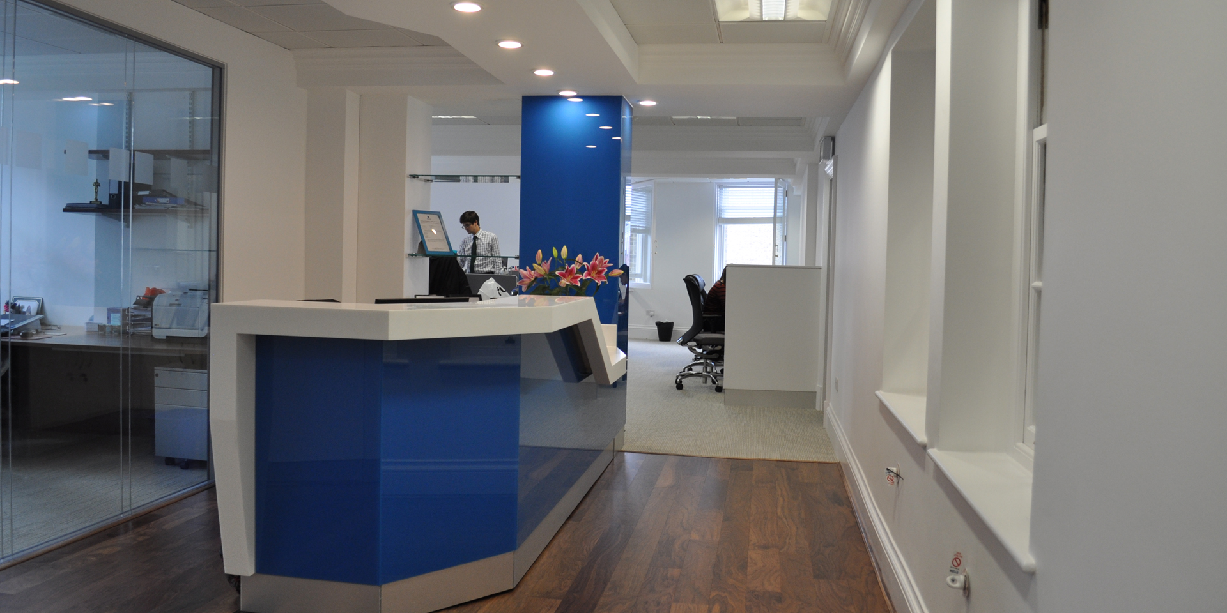
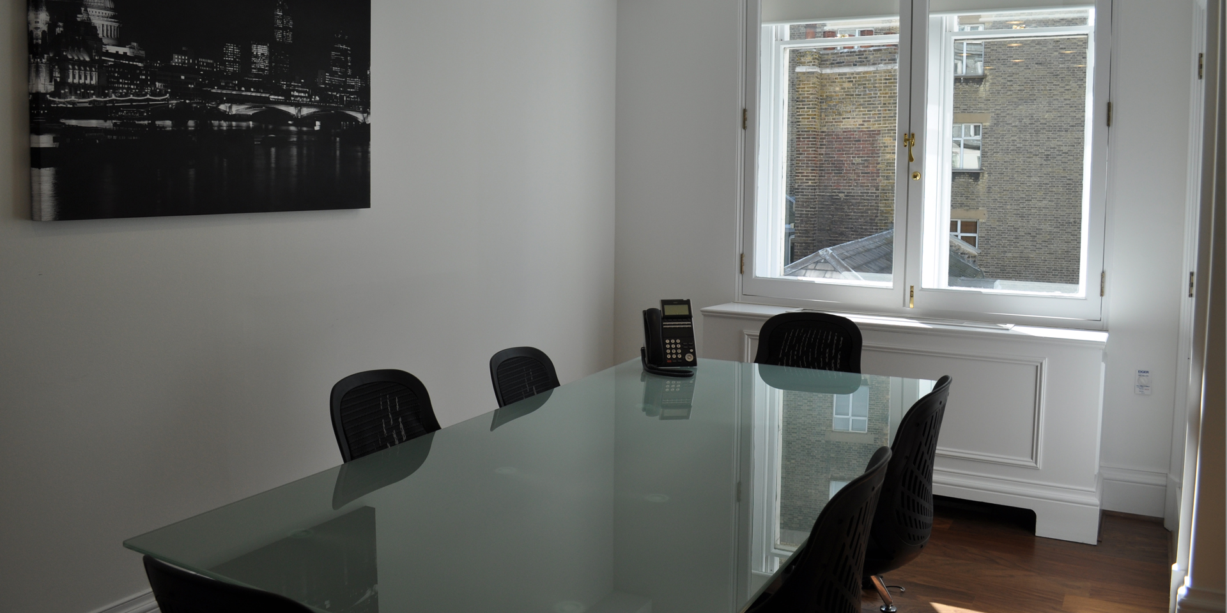
Office Fit-out, Piccadilly
The project involved the replanning and fit-out of a fourth floor central London office. A key component of the brief was to meet the tight programme deadlines for both design and construction phases. The project was completed within an overall timescale of 4 months.
The scheme involves the creation of a series of work and meeting areas that support the working patterns of the company. The layout includes a series of display areas that are designed to reflect the company’s corporate identity.
Client
Private
Contract Type
JCT
Contract Value
£140,000
